Nimah Luxuria
Dive deep into the Starlight Suites experience, where every corner and every moment is crafted to perfection, echoing the majesty of the stars.

3.02 Cr*

First Quarter 2026

Rachenahalli

PRM/KA/RERA/1251/446/ PR/200924/007051
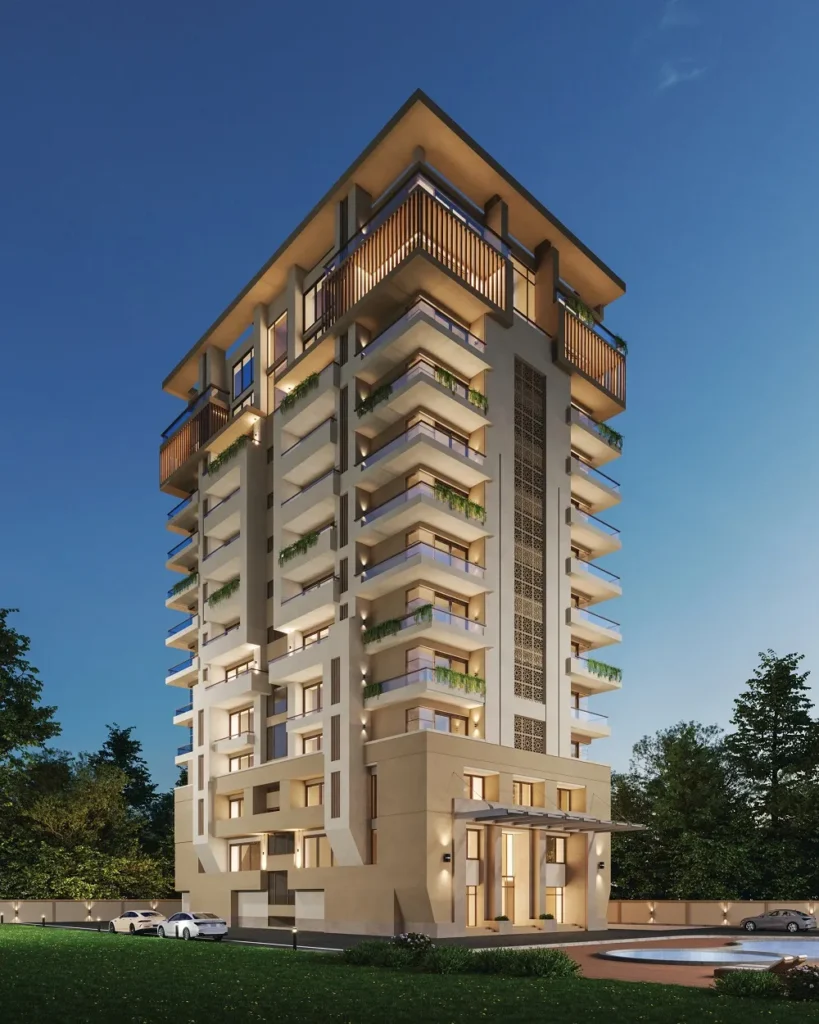
Where architectural excellence meets unparalleled luxury.
Each residence in this architectural marvel is a haven of light, space, and tranquility. With three-sided open exposures, high ceilings, and floor-to-ceiling windows, every home is bathed in natural light and refreshing breezes.
Designed for seamless flow, these apartments offer panoramic views and a serene ambiance.
Enjoy 24-hour hot water supply and luxurious features like Italian marble flooring and precision-engineered Japanese windows, blending elegance with functionality.
The building’s sculptural form and sleek finishes redefine modern living, turning your home into a sanctuary.
- Amenities
WORLD CLASS AMENITIES
- Billiards / Snooker Room
- Table Tennis
- Squash Court
- Swimming Pool
- Gym
- Kids Play Area

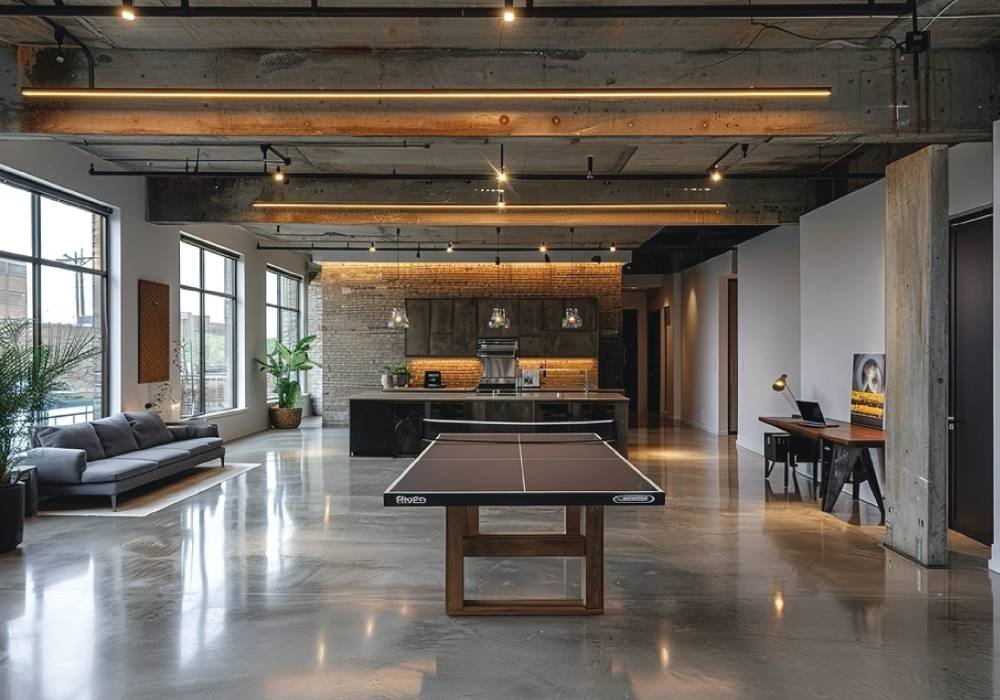
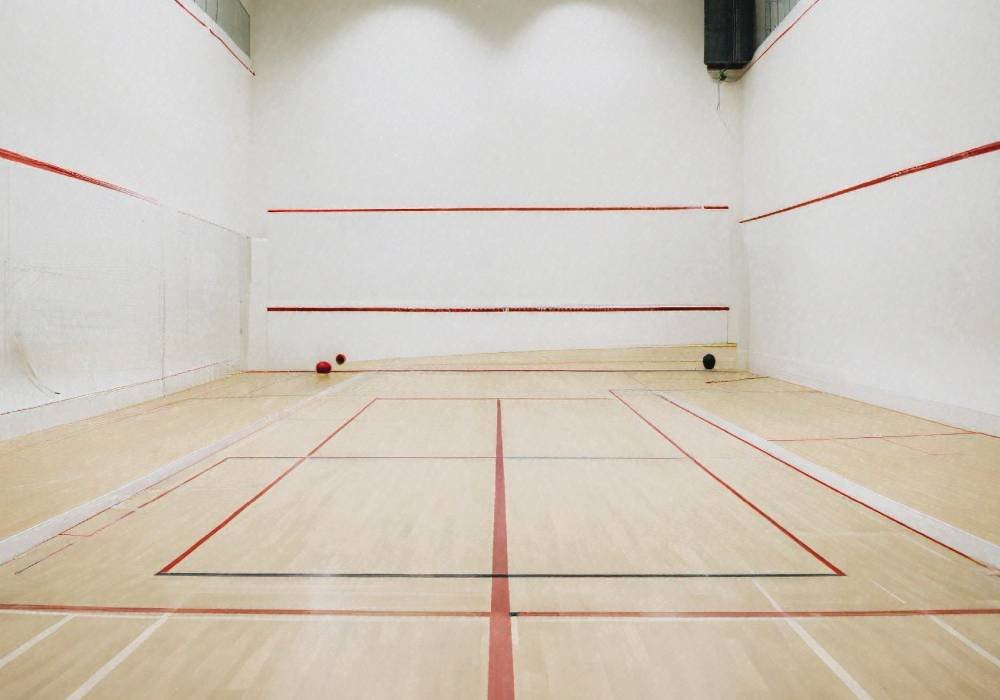
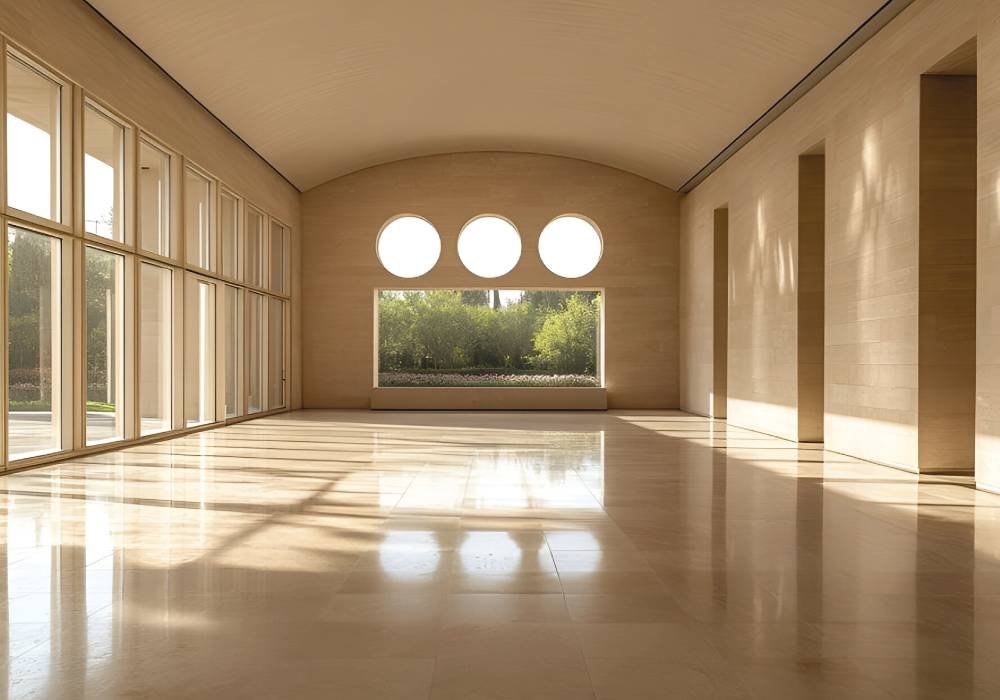
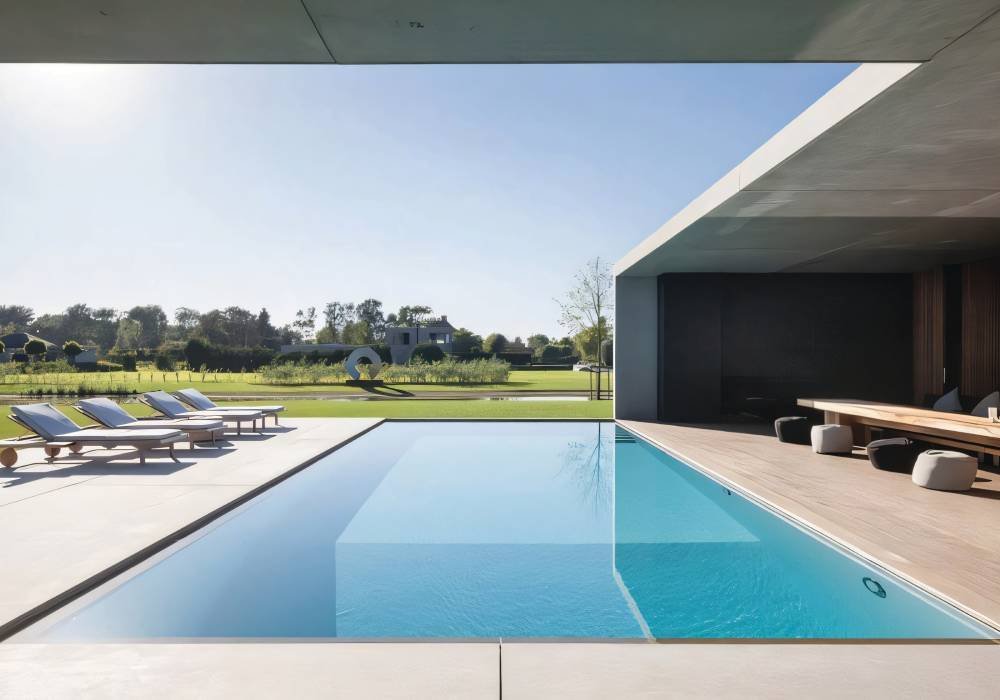

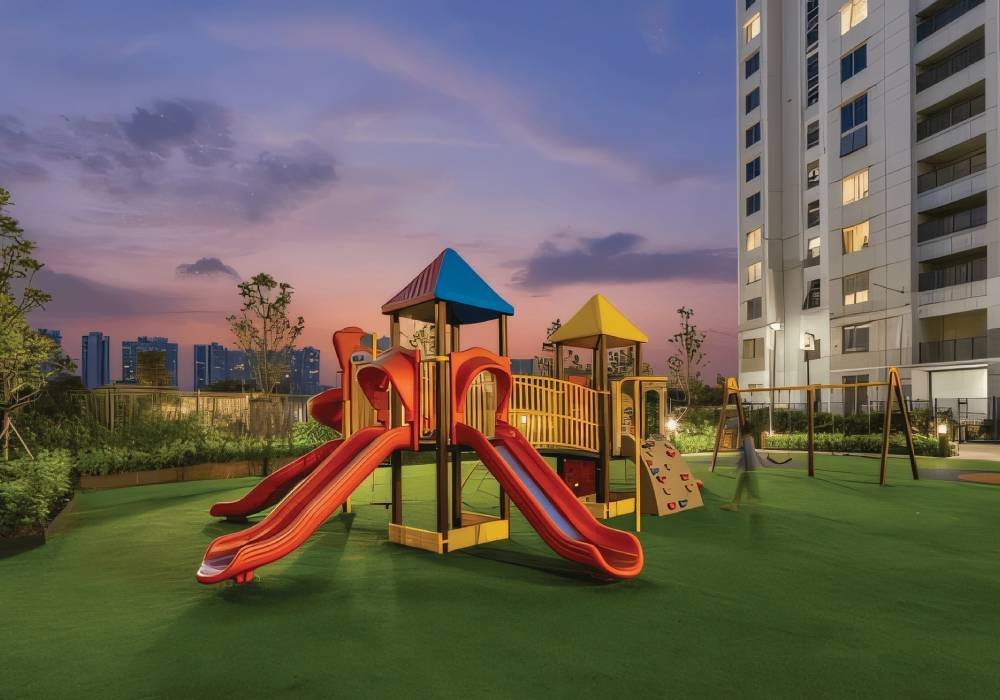
Flats Specifications
| FLATS SPECIFICATIONS | |
|---|---|
| Size | 2753 - 3178 SqFt. |
| Ceiling | Plastic Emulsion - Asian Paints |
| Wall | Plastic Emulsion - Asian Paints |
| Flooring - Living/Dining/Kitchen | Italian Marble Flooring |
| Flooring - Bedrooms | Vitrified Tile Flooring (Kajaria) |
| Flooring - Balconies | Anti-Skid Vitrified Tile (Kajaria) |
| Flooring & Cladding - Toilets | Anti-Skid Vitrified Tile & Vitrified Tile Cladding (Kajaria) |
| Doors | Engineered Wood Frame, Prehung Doors with Veneer & Lacquer Polish; Yale Digital Lock for Main Door |
| Windows | TOSTEM Aluminium Sliding Windows with Mesh Shutter & Toughened Glass |
| Balcony Railing | 12.52mm Laminated Glass with Aluminium Frames |
| Electrical Fixtures | KEI "FRLS" Wiring with Legrand/Equivalent Switches |
| Plumbing Fixtures | Astral CPVC Pipes with Kohler Fitting CP & Sanitary Fixtures |
| Water Supply | 24x7 Hot Water Facility |
| COMMON AREAS SPECIFICATIONS | |
| Lifts | 2 Schindler Lifts (10 & 12 Passenger Capacity) |
| Staircase | 2 Stairways (4' wide) finished with Polished Granite |
| Car Parking | Basement & Surface Parking Areas |
- Floor Plan
Thoughtfully Designed Floor Plans for Every Lifestyle
Our floor plans are crafted to maximize space, comfort, and natural light—offering smart layouts that suit modern living. Whether you’re looking for a cozy 3 bedroom retreat or a spacious family home, each residence is designed with quality finishes, open-concept living areas, and flexible spaces that adapt to your needs. Explore our range of layouts and discover the perfect fit for your lifestyle.
More than just a place to live, this development embodies a lifestyle of prestige, offering a seamless blend of privacy and connectivity. The elegant, spacious layouts cater to your every need, whether you’re hosting an elaborate gathering or enjoying a moment of solitude. The private balconies invite you to step outside and enjoy the fresh air, while the expansive living spaces ensure every occasion feels extraordinary.
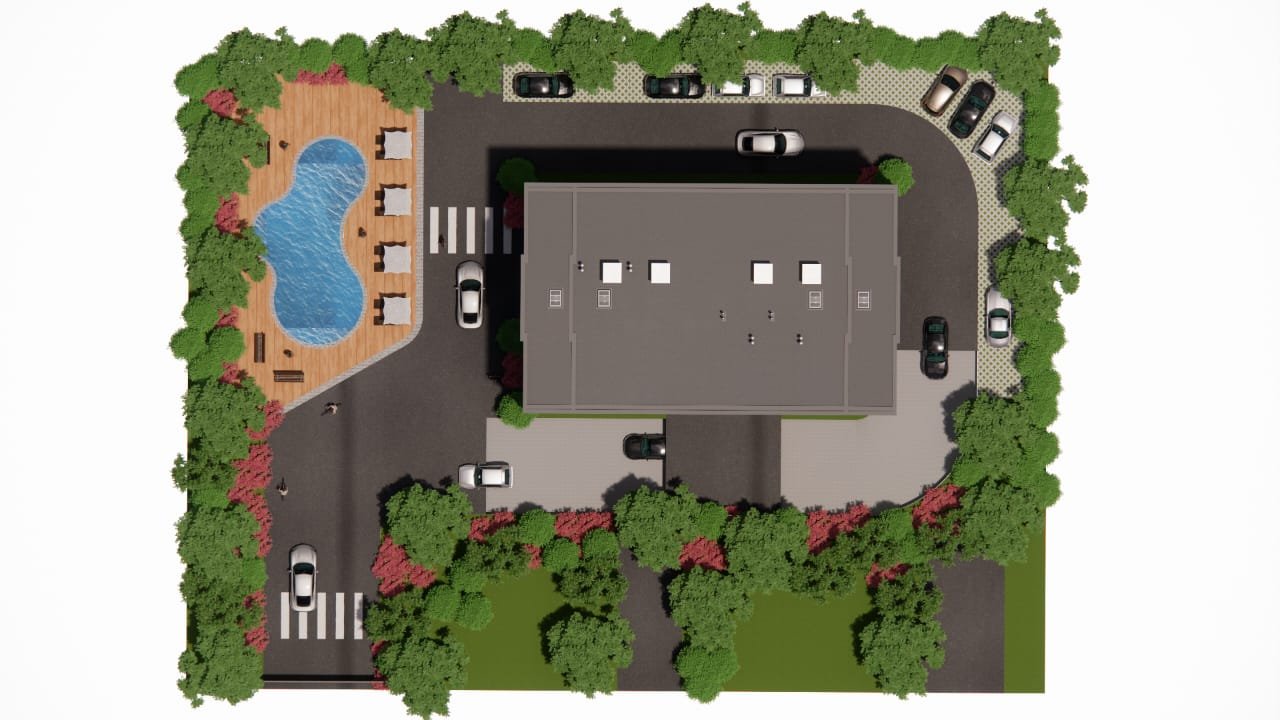

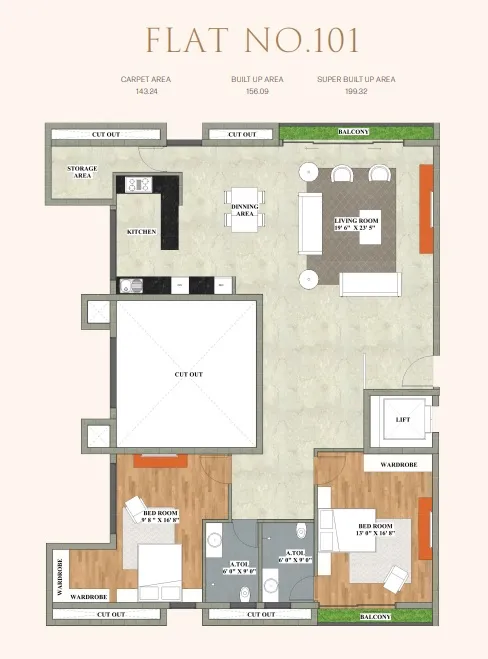
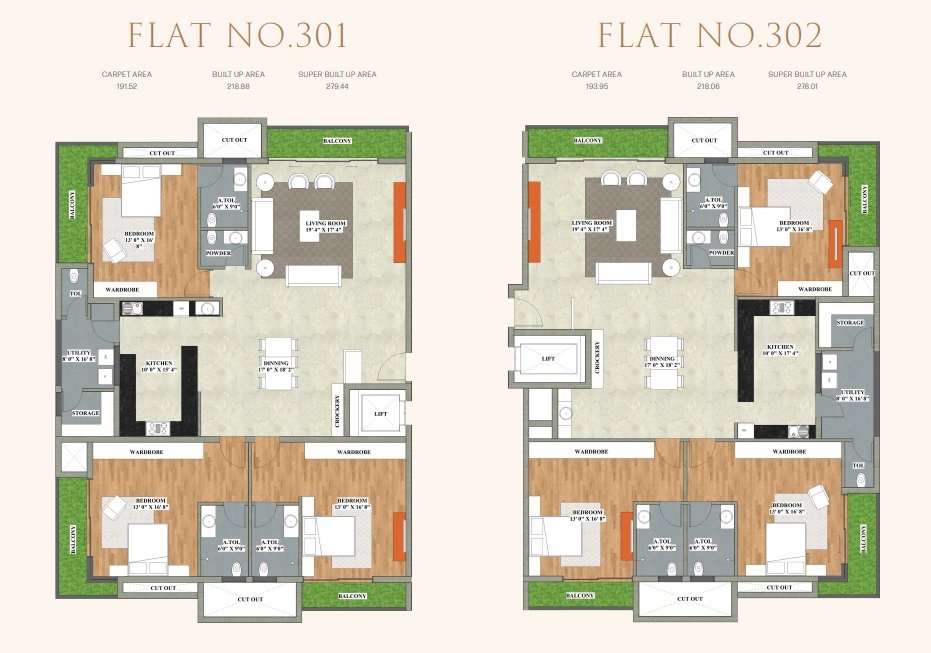
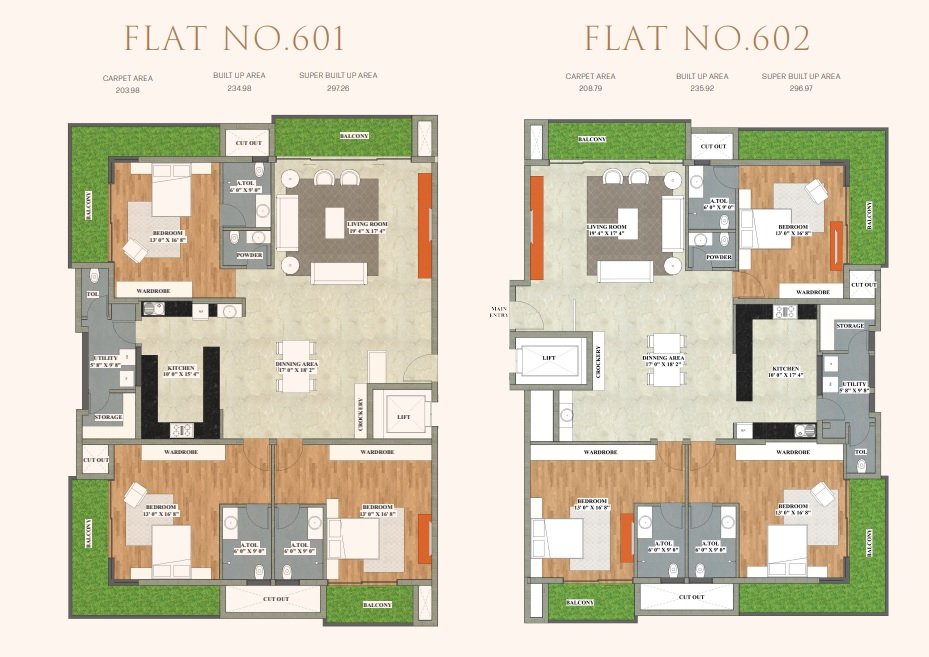
Project in Progress: Building the Future of Urban Living
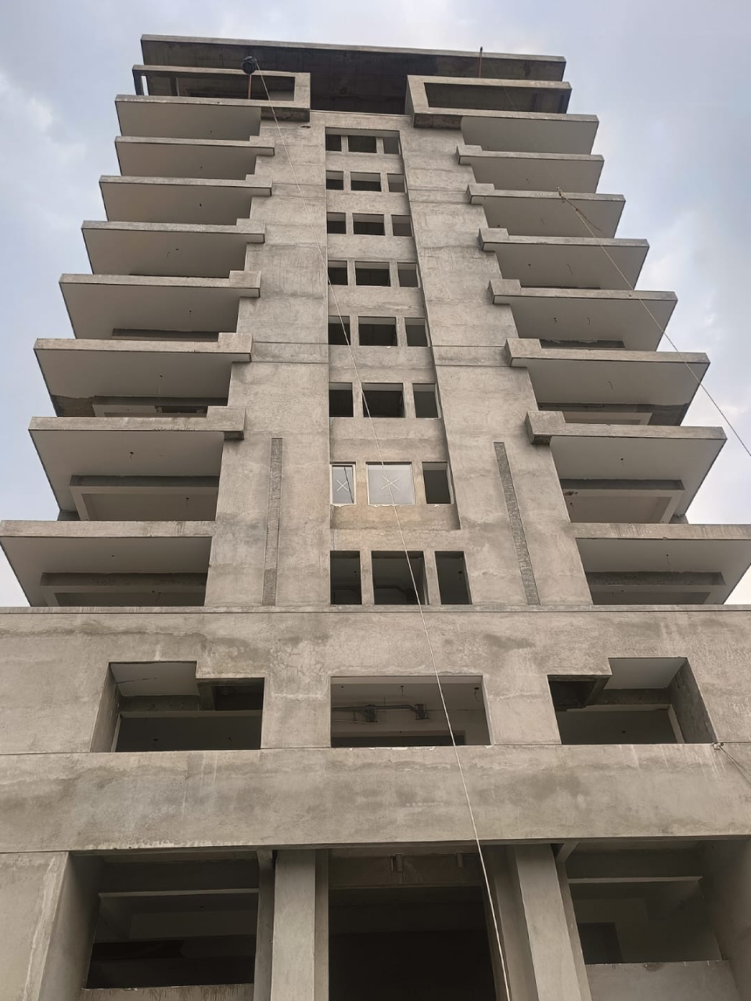
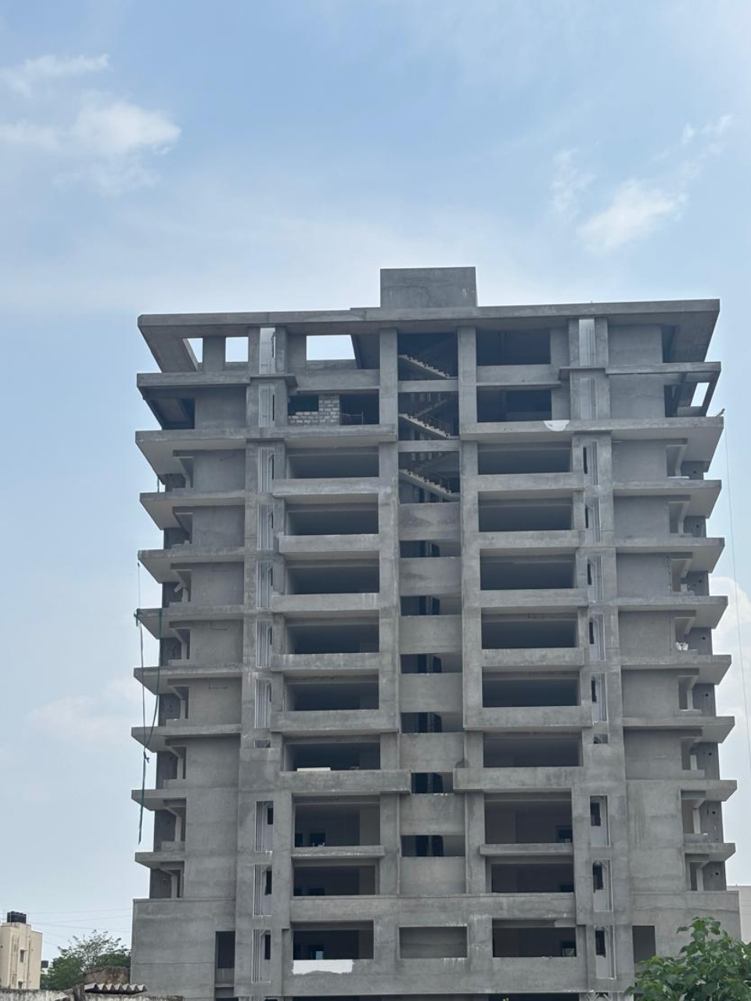
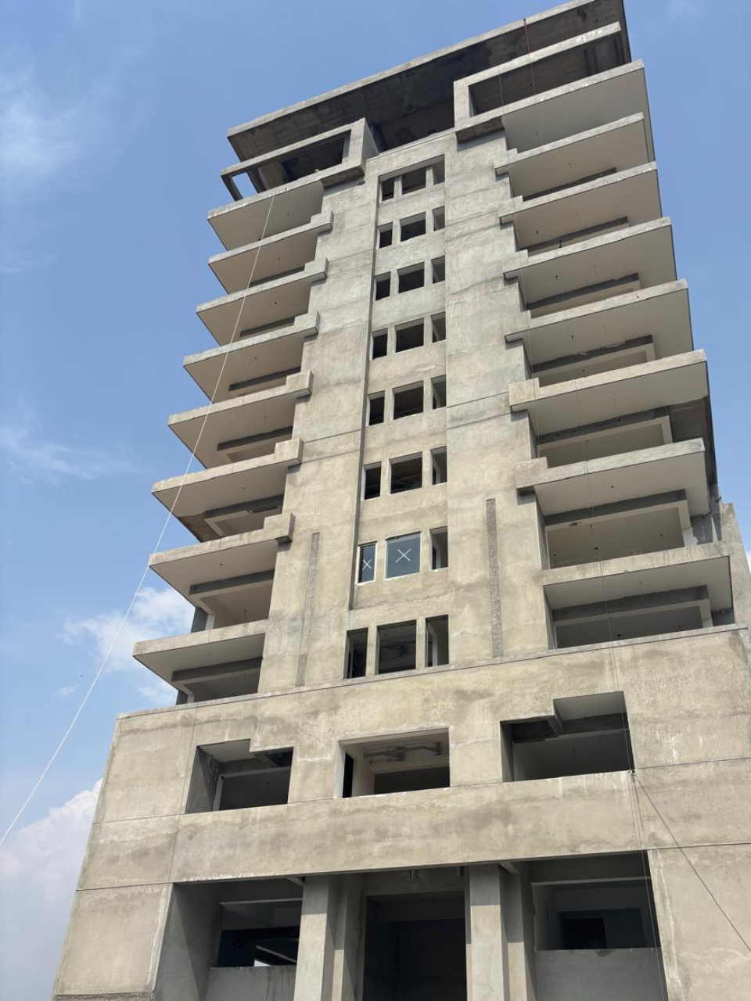
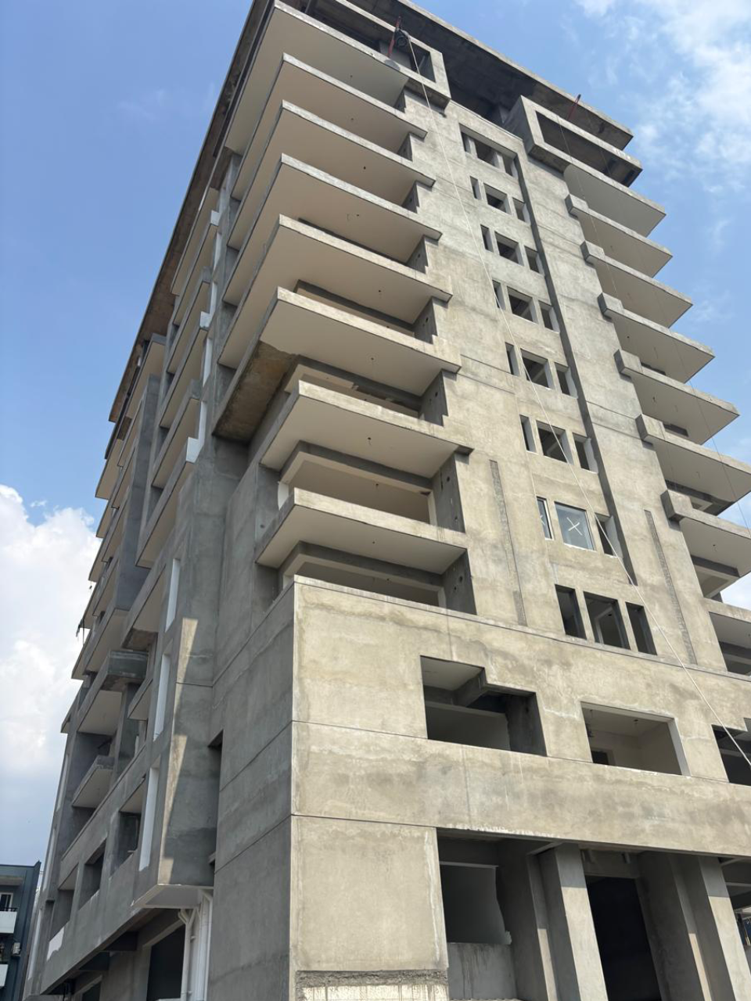
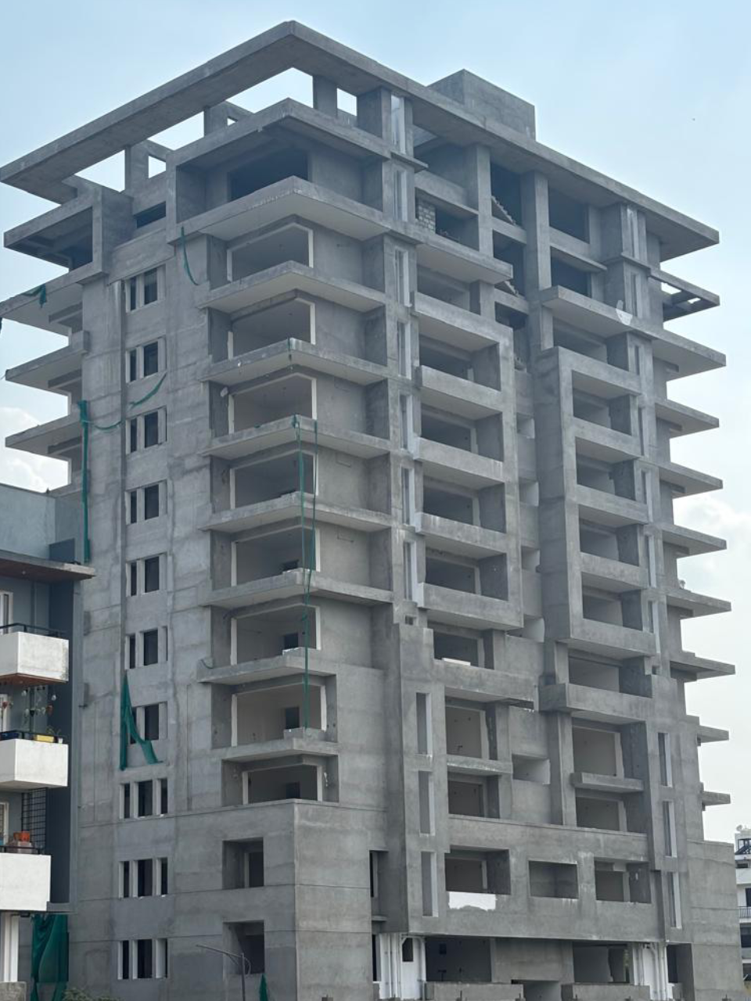
- Location
In the heart of Rachenahalli
Step into a world of limitless luxury and sophistication with this exceptional living experience in the heart of Rachenahalli. A rapidly growing, well-connected neighborhood, Rachenahalli offers the perfect blend of convenience and elegance. This new landmark development promises to elevate the standard of urban living to unprecedented heights, offering a lifestyle designed for those who seek only the finest.
City Connectivity
PROXIMITY
WORKSTATION AND TECH PARK
SHOPPING & ENTERTATNMENT
HEALTHCARE FACILITIES
Share This Project
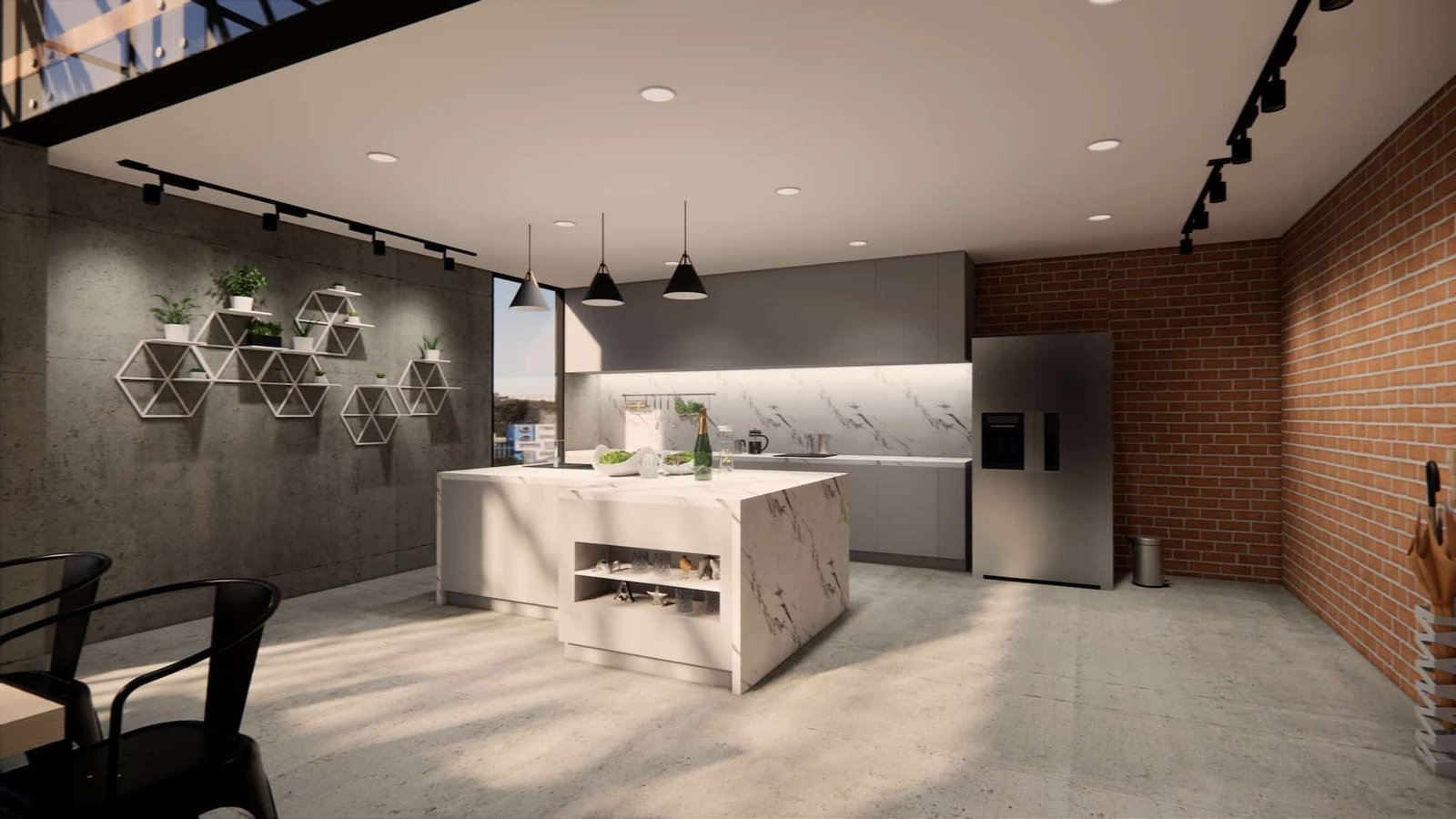
- Testimonials
What Our Clients Say
Speak with a Sales Expert – We’re Here to Help
Schedule a tour, browse floor plans, or speak with our sales team today.
